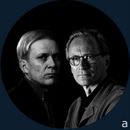

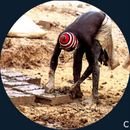
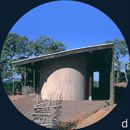
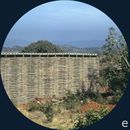
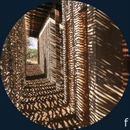
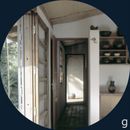
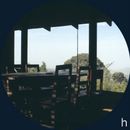
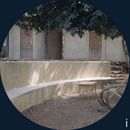
Eila Kivekäs, a Finnish anthropologist and a founder of a development association in West Africa, commissioned the architects Heikkenen + Komonen to design her house in Guinea. The selection of a Finnish studio was not that surprising, what was surprising was that she chose a practice renowned for its highly technological architecture. Markku Komonen y Mikko Heikkinen had gained an international recognition for sophisticated buildings that ranged from the MacDonald in Helsinki, the airport terminal in Rovaniemi to the Finnish Embassy in Washington. Despite this vast cultural difference between the work of the architects and the reality of Guinea’s republic, the line of thought that the architects followed made Eila burst into tears when she saw her house finished.
Eila Kivekäs (1931-1999)
Eila Kivekäs 's life was intense right to the moment of her death in 1999 which happened when she was celebrating the tenth anniversary of the Non-Governmental Organisation she had set up to aid the development of Guinea. Her grandfather, a village shoemaker, had discovered a pair of factory-made shoes in a shop. So intrigued by the construction, he bought them and analysed in detail the manufacturing technique. His insight led to the establishment of Finland's footwear manufacturing industry. A hundred years later, his grand daughter used the wealth from this innovation to aid the development of Guinea, an impoverished country and a former colony where the expected average life expectancy was 40 years.
It was the Guinean scholar Alpha Diallo who aroused Eila's curiosities and interest for Africa. They met when the Finnish literature Society invited him to speak about his translation of the Finnish National epic Kaleval into Fula language. Unfortunately, Diallo died prematurely during his visit to Finland. Eila personally organised the return of his body to Guinea for the funeral. She travelled there and on her return organised various exhibitions on different themes on West African culture.
In 1989, impulse lead to her founding the development association Indigo based in the town of Mali. This was a town of a thousand inhabitants surrounded by the Futa Djalon Mountains in the North-East of the country. In respect for local tradition, Eila opted for Indigo to represent the spirit of the association - the traditional indigo dyeing of textiles, where men weaved the textiles and women dyed them. The role of the association was to elevate women's status and the development of professional training, to educate and co-operate with local people about health care, hygiene and nutritional information.
Villa Eila
The choice of the architects, Mikko Heikkenen and Markku Komonen was determined by their conscientious meeting of different cultural settings. Besides understanding their architecture, Eila knew the two architects personally from the early 1980's when they had shown incredible sensitivity in converting her grandfather's large house into a cultural centre. A few years later, when she became established in her field work in Africa, Eila asked them to design a small home with basic facilities that included two guest rooms. The site she had was situated on a slope facing west on the outskirts of Mali.
Working on the project, the architects felt obliged to become familiar with West African culture and climatic conditions before defining the design. They realised that in spite of poor economic conditions, there was already a great concern for protecting the environment and the promoting of local building methods. Although burning trees was widely used for making bricks and clearing land for cultivation, it was illegal in Guinea. It caused a great threat to the whole ecosystem. Furthermore, importation of materials and heavy transportation had to be kept to a minimum although, paradoxically, concrete and metal plates had, despite their expensive and bad thermo-technical properties, gained popularity and respect in many large population centres.
The most ecological material used by Komonen and Heikkinen was stabilised earth, or uncooked compact earth. The process consisted of adding 5% of cement to the earth as a bonding agent to reach an exact state of moisture and then the building blocks were pressed manually in order to construct walls. This local material benefited from the local skilled labour available almost everywhere and required no wood for burning and no need for electricity during the building process. The roof tiles of the dwelling, only 8 mm thick, were made from the same kind of mixture although reinforced with added fibreglass. Floors were covered with terracotta tiles made by local women skilled in pottery; the long eastern facade was constructed of traditionally woven bamboo while the western enclosure was terraced with stone-walls and planted with fruit trees and blooming bushes.
In the same way as Eila Kivekäs had become impressed with the land and people of Guinea, the architects were receptive to the characteristics of the site. All the rooms were organised as independent units with porches in between them that opened to the mountainous western horizon and unified with a roof plate parallel to the slope. Far from imposing post-industrial European values, this architecture of assimilation and crossbreeding, prevented any exclusion and used existing resources in order to preserve the culture and costumes of the place.
Villa Eila conveyed the importance of context, of using what was available in each place - in materials, skilled labour and the familiar. It showed how the knitting of materials and spaces, qualities and textures of each built element, transmitted a way of life and culture, so noble and foreign to our western conditions, so receptive that it generated a whole set of emotions.
Photographs: Heikkenen+Komonen
Captions:
a. Mikko Heikkenen (b. 1949) and Markku Komonen (b. 1945).
b+d. Under a roof plate parallel to the slope, the rooms of the house are arranged in different units with a cross ventilation.
c. Traditional skilled local labour made the stabilised earth.
e+f. The east facade acts as a veil made of interwoven bamboo which filters the morning sun.
g+h+i. The interior spaces of Villa Eila (1995) are as noble as the objectives of the Indigo association.






























