
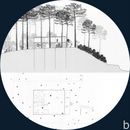
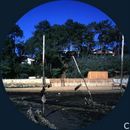

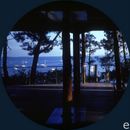
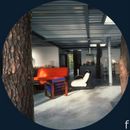
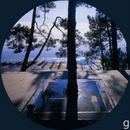
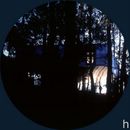
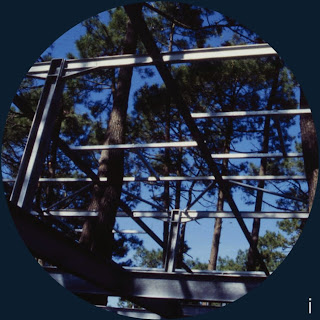
Architects Anne Lacaton and Jean Philippe Vassal were asked by a brother and sister to build for them a holiday house on land they owned on the Atlantic coast of France. A key condition of their request was that the project should respect as much as possible the 46 trees – some up to 30 metres in height and over 80 years old – that grew on the site. The result was a dream come true; the dream that every child has, and keeps, of having a house in the trees.
The landscape
The site - located in Lège, west of Bordeaux - was one of the last in an area facing the Arcachon Bay Nature Reserve still not built upon. Sloping down harshly to the bay, the landscape consisted of 15 metre dunes covered with pine trees, shrubs and mimosa with views to the Island of Birds.
Despite their youth, the brother and sister (only 23 and 25 years old, respectively) had already learned to appreciate the beauty and the fragility of the land. Both were conscious of the harm that the neighbours had caused when building their own houses. All had cut trees and disturbed the landscape of dunes by moving earth, hollowing foundations and raising breezeblock walls.
It was through their father, an artist and a teacher of plastic arts at the Bordeaux school of architecture, how the siblings met Lacaton and Vassal. They spoke to the two architects about the beauty of that site - a site where the whole family used to picnic during the summer months; a site where they, as children, used to make huts between the trees. It was also during this first conversation that they voiced their concern as to how to build a house without destroying the charm of the plot, bearing in mind that some of the shrubs on the site were over 3 metres high thus prevented any view over the bay. Furthermore, local planning regulations required that their building had to be at least 4 metres from the neighbours and 15 metres from the shoreline - all of which meant that the house should be located just behind the crest of the dune.
Adding instead of replacing
Lacaton and Vassal began their response by acknowledging that although it usually seemed most comfortable to live on the ground, the analysis of the situation led them to a solution where they imagined a house in amongst the trees; a house that would be floating above the ground.
Faced with such an unconventional project, the clients nonetheless decided to have faith in the architects and to begin construction. As soon as they climbed onto the newly built platform, they realised that it was the right choice: from the 210 square metre concrete slab floor, one could enjoy a stunning view over the bay.
In order not to spoil the dunes, the foundations consisted of twelve micro-piles rammed eight to ten metres into the ground. On top of them, a galvanised steel structure was assembled on piles of variable height - depending on the slope of the ground - which allowed for a passage underneath the house. The insulation both underneath and on the sides of the house was protected from the seaside environment by a layer of corrugated aluminium sheeting. Since the corrugation laid perpendicular to the bay, the aluminium sheeting echoed the glitter of the water and illuminated the space beneath the house, creating an artificial sky.
Another consequence from the strict respect for the existing vegetation, was that six pine trees perforated the house. To enable the trees to move with the wind, while at the same time keeping the house completely rainproof, a rubber collar fastened the trunks to skylights. These skylights were Plexiglas plates tied to the roof of the house by elastic belts that allowed them to slide following the movements of the trees. The result was that the trees can almost be mistaken for the structure, appearing like symbolic pillars of the house.
By building a house around the trees and allowing the trees to live within the house, architecture and landscape come together.
Photos: Philippe Ruault
Captions for illustrations:
a. Architects Anne Lacaton (1955) and Jean-Philippe Vassal (1954).
b. Section and plan of the House in Lège (1998). From a wide balcony that acts as an extension of the living room, one enjoys a stunning view over the Arcachon Bay.
c. An automatic irrigation system monitors the soil humidity of the dunes underneath the house.
d+e+f. The windows in the aluminium facades are made of corrugated transparent plastic sheets, but the main facade overlooking the Bay is made entirely of large transparent glass sliding doors.
g+h+i. The architects conducted a study in collaboration with the French agricultural authority to ensure that the trees going through the house were not endangered by the project.






























