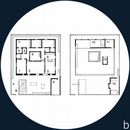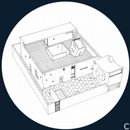








A romantic novelist from Saudi Arabia approached the British architect, Peter Barber, in 1992 to design her house in the important commercial and port city, Dammam, in the Arabian Gulf. Mrs Anbar - a widow - divided her year between London and her native country, therefore her attitude towards Middle Eastern culture was characterised by cosmopolitan influences. On the other hand, as a Western architect designing in Saudi Arabia, Barber had to research the complexities of Islamic culture.
The interior of Saudi domestic houses
The traditional typology of interiors in Saudi houses reflects a profound sense of hierarchy between men and women. It is a rigid issue of segregation between sexes which is echoed in the two entrances to the house, and is followed up in the interior by separating men's and women's quarters. The degree of separation is further dec
lared - between servants and members of the family, and between the family and the outside world - by a series of increasingly private spaces which gravitate towards a central courtyard.
Undoubtedly, the context in which the villa Anbar was going to be built was not neutral. Political and religious leaders had far more power over architecture than even the architects themselves. Indeed, during the construction of the house, a nearby medieval settlement was razed to the ground by the government simply because its spatial complexity of tight alleyways and small squares created a problem of control for the authorities.
Faced with this unfamiliar environment, the English architect acknowledged that a close reading of the books Beyond the Veil, by Fatima Mernissi, and Sexuality and Space by Beatriz Colomina was influential in approaching the programme of the house. From that moment, the programme not only became to specify the rooms required by Mrs Anbar, her children and grandchildren, but also, and above all, to understand the house as a political space.
The profundity of the gaze
Peter Barber investigated the power of the gaze to determine the division of space in domestic architecture. From the most public area to the most private one, the eye was directed in very specific paths through different layers, either giving a full view or only a partial one, sometimes merely implying what could be seen.
At the entrance, a gate gives a view into the courtyard, although a wall to the right prevents the gaze penetrating any further. The threshold is defined by a lintel that slips over the top of the wall. This lintel shows a dual aspect, a technical one of taking water to the swimming pool on the other side of the wall, and a metaphorical one of framing the gaze so as to give a hint of something else beyond. As one passes the entrance, tiny openings cut through the front wall of the house and signal the presence of the unseen occupants.
Although internally the house follows a traditional layout of separating men and women's quarters, this structure is broken by simple acts. Thus, as a crack, a horizontal cut in a wall of the women's quarter serves as a vantage-point for surveying the unseen, that is, the male domain. As might have been expected, male members of the family demanded that a shutter would be placed over the frame. This was done but, paradoxically, it was allocated on the women's side.
Opposite the pool, the driver's dwelling is placed on the first level projecting over the private garden. Looking down from his window, his gaze touches on the most private space of the family, in their time of leisure. Even if the window were to be blocked up, the presence of the servant would always be felt due to the volume of his room. However, the presence of the maid is more oblique. Her room, which is placed on the roof terrace and thus away from the family's private rooms, is connected to the central courtyard through a series of cuts. In that way, her gaze is allowed to penetrate into the symbolic heart of the house.
While Barber builds according to the usual gender and class boundaries demanded by Muslim society, he subverts these boundaries with gentle questions rather than formulating them in an obvious manner. This is an architecture that goes beyond formalistic considerations, that introduces a certain ambiguity which in turns initiates questions about social conditions and changes.
Photos: Peter Barber Associates
Captions for illustrations
a. Peter Barber (b. 1960) architect.
b. Ground floor of Villa Anbar: 0. Entrance, 1. Women's living room, 2 Men's living room, 3. Dining room, 4. Shower, 5. Toilets, 6. Kitchen, 7 Bedroom, 8. Courtyard, 9. Garage, 10. Maid's room, 11. Laundry, 12. Installations, 13. Driver's room.
c. The house has only one entrance from the street - partly due to the client's status as a widow. The visitors of both sexes cross in this space, where the sound of the water conveys the presence of the family in the swimming pool.
g. Window looking onto the men's living room from the women's living room.
i. Men's living room.






























