
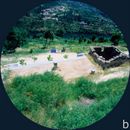
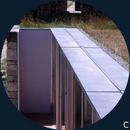
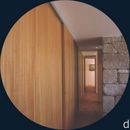

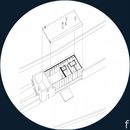
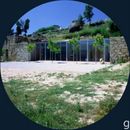


The Portuguese architect, Eduardo Souto de Moura, received a commission for a small house from a couple with two children, which would be built by the river, Duoro, set in the Baião hills. The client wished the house to have the character of a shelter used for weekends and requested that the existing ruins on the site would be the starting point for the project.
Between nature and the artifice
A ruin can be understood as the edge between architecture and nature. In other words, the moment when a construction ceases to be architecture and becomes nature. The work of Souto de Moura shows an interest in this dialectic between nature and artifice. A dialectic where the building site changes into a tool, it becomes a mental and an intellectual exercise in itself.
This sensitivity towards the site goes hand in hand with the belief in simplicity as a means to transmit thoughts. Following the words of the poet, Eugenio de Andrade, "... only the exact word is of public interest...", Souto de Moura believes that the tools used by the architects to write - with materials such as stone, iron and glass, as well as their joints, which are of no less importance - have as their final goal to create an anonymous and serene work in relation to time. In other words, to become poetry and to arose feelings.
Architecture of high complexity based on its contextual textures is, however, a consequence of this simplicity in the use of materials and its joints. It was inherent in the profound integration with the site, of camouflaging new spaces with nature, of fusing borders, underlining characteristics and expressing judgements of all the surrounding elements.
The ruin becomes important when understanding it as a division which defines the limits, as a fundamental element of spatial definition and of obtaining a concept of time. It maintains a dialogue with the context where it is placed. It is an architecture that is not forced, a silence where nature is seen as architecture and culture as nature.
The ruin Wall House 1990 - 1993
Responding to the wishes of the client, the ruin of the old farm which was attached to a retaining wall became interpreted as a kind of a bridge between internal culture (of the inhabitant) and an external reality (of time). The work began with the demolition of the retaining wall of big granite stone blocks, a traditional material of North Portugal. This was followed by the movement of earth, shaping a "negative" of the house in the ground and the old ruins began to take the form of a sort of a closed garden that served as a entrance hall for the house. This was a second building which consisted of a concrete box which was supported by the ruin and inserted into the earth. In this way, the ruin served as a joint between the past and the new rectangle house which, because of being partly set into the earth, was 'blind' on its side walls except the front facade which opened towards the river, Douro. From the interior, next to a fire-place built of stones from the old retaining wall, one could enjoy a view to the far away valley of Cerdeira through the glass facade.
The simple programme of the house is laid out in one level under a grass roof which forms part of the topography of the place. Being faithful to the concept of the ruin ceasing to be architecture and becoming nature, the house is camouflaged by the landscape in such a way that it is not the trees' foliage which acts as a second skin but the landscape itself.
Photos: Luis Ferreira Alves
Captions for illustrations
a. Eduardo Souto de Moura (1952), architect.
b. The family asked for a house of minimum dimensions to spend weekends by the river Duero.
c. The access to the house is through a garden inside the ruin.
d. The glass facade goes above the ceiling. This construction detail makes the only facade of the house to be perceived as a tensed plain of glass and aluminium, parallel to the old granite walls.
e. In the interior, a big wardrobe which covers the wall, orders the objects in each room and also contains the kitchen.
i. Present situation. It can be rented at: http://www.casasdodouro.com/casadebaiao/index_pt.php






























