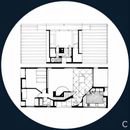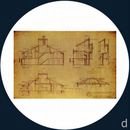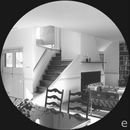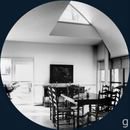








In 1962, Mrs. Vanna Venturi commissioned her son, Robert Venturi - then still a young and promising architect - to design a house for her in the Chestnut Hill neighbourhood of Philadelphia, Pennsylvania. This house, although being one of his first constructions, soon became a platform from which Venturi reached an international acclaim. The Vanna Venturi House has served as a reference for contemporary architecture evidenced by the fact that one can find more than 5.000 written reviews that show the house as a protagonist of a fierce debate about the sources of architecture at the end of the 20th century.
Besides having visited the house, we approached the architect's office - as we usually do when writing an article for Stories of Houses - with the hope that Robert Venturi might enlighten us as to the architect-client relationship that he maintained with his mother while designing the house. We promptly received an e-mail from his public relations department confirming that Mr. Venturi liked the approach for the article and that he was writing a text for Stories of Houses. His generous collaboration is not surprising since Venturi has always felt a need to give value to the taste and experience of the clients, equally as to the typology of their houses. His expressive and emotional letter is published here below:
VANNA VENTURI HOUSE for Stories of Houses, by Robert Venturi
My mother was an amazing person who grew up as a member of a poor immigrant family in Philadelphia and who could not finish high-school because her family could not one winter afford a coat for her. But she had a wonderful school teacher known as Miss Caroll who admired her, continued to educate her and became for my mother a mentor and an exemplar. My mother worked for $4 a week at John Wanamaker's Department Store and then for an interior designer where her interest in art and architecture could develop. She became when young a socialist - voting for Norman Thomas as Presidential candidate every time he ran - and she eventually became an expert on Bernard Shaw and the Fabian Socialists of England; when I was young we often attended Bernard Shaw plays at the local Hedgerow repertory theater. And she was a pacifist and became a member of the Society of Friends, i.e., a Quaker - along with my father. Both she and my father loved architecture and interested me in architecture at a very early age - and our house had beautiful furniture which I still cherish - and many books on architecture, literature, history, philosophy. (My father, a fruit merchant, also could not finish high school because of family poverty but he had many friends as architects - one of them designed a store for him and another, a warehouse - each a famous architect in his time.)
My mother's house was designed for her as an elderly widow with her bedroom on the ground floor, with no garage because she didn't drive, and for a maidservant and the possibility of a nurse - and also as appropriate for her beautiful furniture which I had grown up with. Otherwise she did not make demands on the architect, her son, concerning its program or its aesthetic - she was beautifully trusting.
I have written of the house as modern but also as referential/imageful - as a generic/iconic house - as not striving to be original as architecture, but to be good. It connects with ideas of mine of the time involving complexity and contradiction, of accommodation to its particular Chestnut Hill suburban context, to aesthetic layering I learned from the Villa Savoye, its pedimented roof configuration derived from the Low House of Bristol, Rhode Island, its split pediment derived from the upper pediment of Blenheim Palace, and the duality-composition derived from the Casa Girasole in Rome, and involving explicit applied elements of ornament.
But it is a modern house; my mother enjoyed living in it and also entertaining the many young architects who visited it!
Captions
a. Robert Venturi (b. 1925) architect. (Photo: J.T.Miller)
b. Mrs. Vanna Venturi in front of her house which looks conventional at first glance, and as it appeared illustrating the argument of Venturi's book, Complexity and Contradiction. (Photo: Rollin LaFrance)
c+d+e+f. The interior spaces are complex and distorted in shape as well as in relation to one another.
g. Venturi's mother had beautiful furniture in the living room, a place where one could also see the staircase and chimney compete with the central position in the house. (Photo: Rollin LaFrance)
h+i. The present owner emphasised to us that the light had special qualities in the dinging room when it pierced through the layers of snow that had fell on the window on the upper floor level. (Photo: Rollin LaFrance)






























