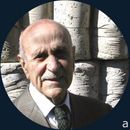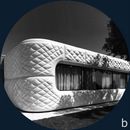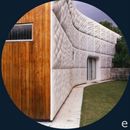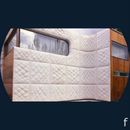





It was at the beginning of the 1970’s when the engineer Pascual de Juan Zurita decided to build a house in a wood of oak trees close to the airport of Barajas North of Madrid. He chose the architect Miguel Fisac, who was then well known for his many patents, more than a hundred newspaper articles, numerous lectures, and had already built a substantial amount of work.
Despite the modest commission, the client managed to persuade the famous architect. Fisac accepted with the condition that he could respect the oak trees to the maximum and could take this opportunity to research further with his inventions and with the engineer’s knowledge about the use of the concrete.
The development of the architect
It is difficult to understand the powerful expression behind Fisac’s work without making reference to his life. Within that context, it seems paradoxical that in the many texts written about him on the occasion when he won the National Prize for Architecture (2003) or when he had received the Golden Medal for Architecture in 1994, no reference was made to the close relationship between the evolution of his work and of him as a person.
From a very early age, Miguel Fisac had undertaken a search for personal references. He combined his architecture studies, which were interrupted by the Civil War, with a deep search into the Christian Spirit. At that moment architecture mainly emerged as a question of monumental styles that mourned the Spanish Empire. When in 1942 Fisac graduated from the School of Architecture in Madrid, he told us that “as we were only ten who graduated, there was a lot to be done. A month later I was commissioned a work and I plunged in without thinking.” Already in his first project, to transform a lecture theatre into a chapel dedicated to the Holy Spirit, Fisac started his experimental research. Very soon he gained experience from the huge amount of work he had, “because there was nothing”, putting into practice his innumerable inventions: Fisac’s brick, his first patent from 1951, which managed with its inclination to hide the joint to the next one in order to seal and isolate more efficiently, his window systems, the concrete “bones” (structure), the stands for lamps and furniture and the flexible moulds made of plastic and rope that gave the concrete a soft aspect. The 1950’s was a period of intense activity which came to revolutionise the facets of the Spanish churches, until in 1955 when he left Opus Dei. That same year Fisac started his journey alone around the world. It was as if he was embarking upon a new search for references, visiting many works of architecture. Disappointed by the purist vision of the Modern Movement, which Fisac criticised as being “inhuman rationalism”, it was in this journey that he discovered Asplund’s work and Japanese architecture.
By continuously rethinking, Fisac formulated a methodology of how to start a project. With the questions: What for? Where? How? as well as an “I don’t know what”, he started a series of reflections which had to be responded to in order to achieve a work of architecture.
A mental itinerary for designing the project
What for? The brief asked for a house for a couple with seven children and Pascual’s mother.
Where? Before drawing or deciding on building materials for the house in La Moraleja, it was important to study the wood of oaks that grew on the 2600 m2 site. It was a site, which also at the time of the commission, was affected by busy air traffic from the airport of Barajas that passed directly over the land.
How? Fisac drew the plan of the house respecting the beautiful oaks. From the entrance hall, one is led into a big common space, which is without any partition walls but organised by the soft curves of the facade. It consists of a living room and an area for conversations and listening to music by the chimney, both with a view to the south. At the other end, with a view to the north towards Guadarrama, there is the area to play bridge and the dining hall. From here one has a direct access to the nucleus of the kitchen, a laundry and an ironing room, the servant’s bedroom and a patio, which has an independent entrance and includes the laundry line. Privacy for the office and the family’s bedrooms was achieved by a covered patio. Due to the inclination of the site, the access to the basement is also at ground level. Here the garage, the chauffeur’s bedroom, a play area for the children, and changing rooms for the swimming pool were arranged.
To enclose these spaces, Fisac made use of one of his inventions which enlisted the flexible qualities of the concrete. In the house in La Moraleja, white concrete was poured into flexible plastic moulds in order to transmit the quality of the paste and weight of the concrete, leaving its tactile appearance soft and spongy. Additionally, these concrete panels were especially designed so as to incorporate double-glazed windows that were fastened with neopreno and thus they would be sound proof against the noise of the flying aeroplanes.
“I don’t know what”. Despite the reconstruction after the fire in the house in 1997 and the recent alterations which the new owners did without consulting the architect, the house maintains the powerful plastic qualities of the concrete and the technical solutions of air tightness. Different tones of greens and browns from the oak trees draw out forms and textures changing with the rays of the sun and project onto the cedar walls and openings as well as onto the white concrete walls. What Miguel Fisac designed for the enjoyment of the family was “a fraction of humanised air.”
Photographs: Studio Miguel Fisac.
Captions:
a. Miguel Fisac (1913-2006) received Golden Medal of Architecture (1994) and Spanish National Prize for Architecture (2003).Working on the article, we visited the architect on various occasions to his house, Cerro del Aire. During these conversations, at the age of 90 yet with a very lucid mind, Fisac explained this work to us by making reference to his lifestory.
b. The exterior of the house is clad with prefabricated pieces of white concrete from flexible moulds, according the patent of the architect, with ventilation openings and walls finished with cedar wood.
c. Ground floor of the house in La Moraleja (1973).
d. The technical solutions have led to the formal solutions of the house.
e+f. The padded aspect of the concrete is one of the unique possibilities that the material offers:”When the concrete has nothing which disturbs it, what form will it take? It is the only material which is poured soft into a mould. Well, it should leave some traces of it having once been soft.”






























