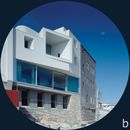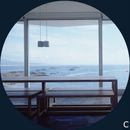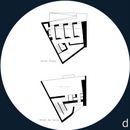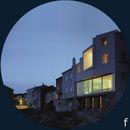





To integrate a house with its built environment does not assume a superficial mimic of the geometric forms that surround it. This house incorporates them in its form by reinterpreting the notion of dwelling by the Atlantic Ocean.
An author of prestigious architecture in Europe, Asia and America, the British architect, David Chipperfield decided in 1996 to design his family holiday house in a small fishing village in the North of Spain. It was in Corrubedo, the same place the legendary Spanish architects Manuel Gallego and Alejandro de la Sota used to spend their vacations. It was a place in front of the wild sea and unique dunes that represented a complete contrast to their hectic urban life in London.
Corrubedo
Both Chipperfield and his Argentinean wife Evelyn Stern had long been attracted by Spain. During the 10 previous years they had rented an accommodation in this small village in the south of Coruña region. Corrubedo, with only 726 inhabitants attracted thousands of visitors every summer who savoured its fresh seafood, fished sea-bass and bream and enjoyed its national park with a huge mobile dune of extremely fine sand.
Looking for a site for sale, the couple at last found one, like a gash in the main street and only a few metres from the sea. Although this first line of houses that was built in the 60’s had the possibility to open up towards the sea and the other side towards the urban life of the main street, due to the forces inherent in the sea the houses demonstrated a typology which displayed a preference for the city. All of them open their windows and balconies towards the street, however, they felt the need to protect themselves from the sea and thus reduced the openings to mere vents.
Having his own family as the client, Chipperfield enjoyed an exceptional freedom. Yet, for him, much freedom impelled him to redefine the working rules: What was to be interpreted? Rather than being concerned with a style or a shape, it was more relevant to think about the architecture from the inside of the house. That is, to reflect on the human condition and personal relationships that determine architecture, the connection between the inhabitant and the experience of the building. From the beginning, as with all his design work, Chipperfield therefore focused on creating spaces which situated the individual in relation to simple domestic rituals – having breakfast, reading a book, cooking and contemplating the sea. The architecture would become a setting without attracting attention, yet its presence should be felt.
Absorbing the powers of the sea
The sea became the central element for interpretation; its power and attraction should be enjoyed to the utmost during the family’s vacation. Consequently, and to the contrary to its neighbouring houses, the interior spaces of the dwelling must focus towards the bay and the harbour, protecting its privacy from the main street with a practically closed facade.
The house is elevated in four levels. A few metres from the beach, a ramp leads from the rocks directly to the children’s bedroom, rooms that resemble ship cabins. Above this floor is the living room, located such that a glass wall affords views out across the sea. On the floor above are more bedrooms and on the top is a terrace which, protected by the study, protrudes towards the Atlantic ocean like it covets the very essence of the sea. Any enclosure which might obstruct the vision is dissolved on the roof terrace where the family prepares a barbeque as if on a deck of a boat.
The memory of the village lies in the life around the ocean. In this setting, it is the sea which is the element that comprises the link between the past and living in the present. This powerful natural force also determines the exterior of the house, the selection of materials and the layout of the interior spaces. The solidity of the stone, which forms the base of the house, is reinforced by the weightless glass on the next floor, a sense of lightness which becomes more intense until making the house evaporate on the roof terrace.
Further responding to the sea, the house by Chipperfield manages to integrate itself with the same neighbouring buildings that had protected themselves from it. The house maintains harmony with the heights, materials and colours of these houses in the main street but instead of repeating their geometrical forms, it incorporates them through irregular lines which respond to the ever changing surface of the water and which accompany the skyline of Corrubedo’s front. It is a project which is born from incorporating the reflection of the visitor, the architect and his family in showing the attitude of being “a part of and yet apart from” their environment. For Chipperfield it was not a matter of inventing new forms but forming a dialogue between the place and the newcomers.
Captions:
a. David Chipperfield, architect (b.1953) (Photography: Nick Knight)
b. The holiday house in Corrubedo (2002). It took four years to be built due to hard climate conditions. (Photography: Hélène Binet)
c. From the living room the awesome sea is observed, sometimes surprisingly gentle, which has attracted the attention of many poets, painters and artists. (Photography: Hélène Binet)
d+e. The Atlantic architecture, different from the Mediterranean, encloses itself in order to protect the inhabitant when the weather conditions are hostile.
f. The use of modern technologies like aluminium façade systems that incorporate a high performance thermal break and sealed joints allow one to open windows when faced with the extreme Atlantic climate. (Photography: Hélène Binet)






























