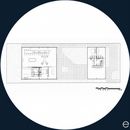





When the Second World War was imminent, the political situation became unbearable in Italy for many. Due to his Jewish origin Dr. Nino Rogers found himself in that situation and was obliged to emigrate to London from Florence in 1938 with his wife Dada and their five year old son, Richard. They left their good status behind, reflected in their home in La Marmora Street with its exceptional view over Brunelleschi’s dome. Thirty years later, just before Nino’ retirement, he and Dada asked their son Richard, who was by then an architect, to design a small house for them in Wimbledon. Richard Rogers took the commission as a unique opportunity to recover the radiance of their former house in Italy.
The Rogers family
Dada’s and Nino’s flat in Florence had a huge roof terrace with a spectacular view over the city. They owned a collection of wood and marble furniture designed by Nino’s cousin, Ernesto Rogers, who also had been forced to leave Italy. He was one of the founders of the highly respected practice BBPR who were the authors of Torre Velasca in Milan and he was also the editor of the magazine Casabella continuitá, which aroused international debate on the notion of history and the city.
Unable to transfer any savings from Italy and despite the fact the Nino became a doctor at Surrey hospital, the family’s first home was nothing like their previous home in Florence. It was reduced to a boarding-house in Bayswater which Dada tried to avoid by walking with her son Richard “in a desperate search for a view” in Notting Hill and Holland park. After the boarding house, and despite Dada’s original insistence on something modern, they bought a house in the Surrey suburbs, a typical piece of 1930s English housing with a grand frontage and white cement-rendered walls. Nothing more contemporary had been available.
Rogers’ House
Richard’s parents came from a wealthy upper-middle Italian family. Dada’s aristocratic family was highly cultured and resided in their houses up in the hills surrounding Trieste. Her son Richard never remembers her showing prejudice against the new, “she loved bright colours, new forms and new materials. She created pottery, which recalled the bottles in the still live paintings of the Italian artist, Giorgio Morandi, furnished her home with Bauhaus type furniture which was very different to the post-war traditional English setting and at the end of her life she always wore design clothes by the Japanese fashion designer, Issey Miyake.
Foreseeing a retirement in the late 1960’s, Nino and Dada Rogers wished for a small and flexible house on one floor. Richard’s father intended to continue a degree of medical practice from the house and his mother needed a small studio for her pottery. Besides being economical, the house should be designed for quick construction and low maintenance. But apart from fulfilling functional requirements, Dada wanted a house with flair, in contrast to their suburban villa which she had never been able to love.
In 1967, the family found a site close to Wimbledon common in a garden dense with trees and plants. In order to make use of the whole site and to gain a maximum privacy, Richard – with his wife Sue Rogers who collaborated as a sociologist- arranged the house on a grid with a studio forming a protective courtyard in front and a green landscaped garden beyond. A steel structure was used of 14 metres span portal frames. The side elevations consisted of insulated sandwich panels - a plastic core sealed in an aluminium skin - joined with neoprene, a technology that had been developed in the USA for refrigerated trucks.
Industrial elements and new technology were used here by Richard Rogers in order to create a flexible and personal space, something which recalls Ernesto Rogers’s rhetoric in Casabella continuitá about creating human spaces where the ‘new’ and the ‘old’ meet. This subjectivity was partly achieved from Richard’s knowledge of his mother’s love for strong colours. He used vivid yellows and greens in the steel frame, the kitchen island unit, blinds and sliding walls. But furthermore, through the completely glazed front and back facades, the green light from Dada’s garden was able to flow through the house and illuminate her pottery, Eames chairs and pre-war furniture designed by Ernesto Rogers – a marble and wood dining table, a set of dining chairs, a floor lamp and a wonderful dressing table.
Rogers’ house is a place where history and culture of one family communicate. The last photo we know of Dada shows her warm smile full of life and conviction that in her new home she had gained the light and amplitude that she left behind in Florence.
Captions:
a. Lord Richard Rogers (Florence 1933) received international prestige as the co-creator of Centre Pompidou (1971-1977) in Paris with Renzo Piano (Photographer: Dan Stevens, Rrp)
b. With the exception of the house for the artist, Spender, the previous work of Richard Rogers lacked colours. All of them were white, like the famous Jaffa house which Stanley Kubrick had chosen for his controversial film A Clockwork Orange (1971) (Photographer: Richard Bryant, Arcaid)
c. The green light from Dada’s garden flowed over the entire house. (Photographer: Richard Bryant, Arcaid)
d+e. Rogers’ House in Wimbledon, designed in 1967, was the building that represented British architecture at the Paris Biennale that same year.
f. Dada Rogers (1908-1998). (Photographer: Ken Kirkwood)






























